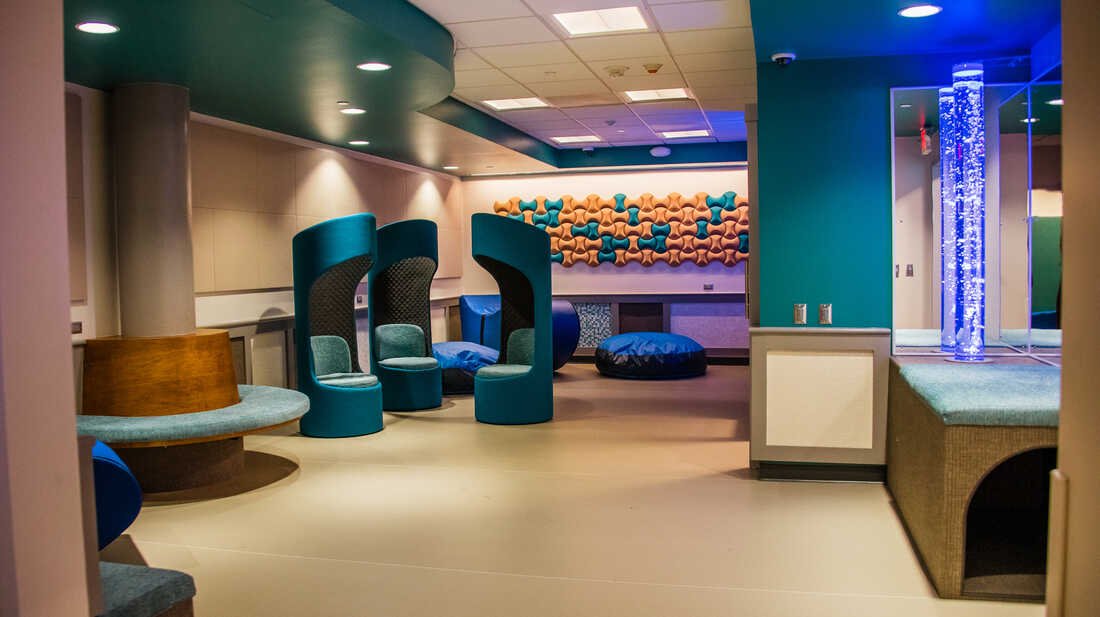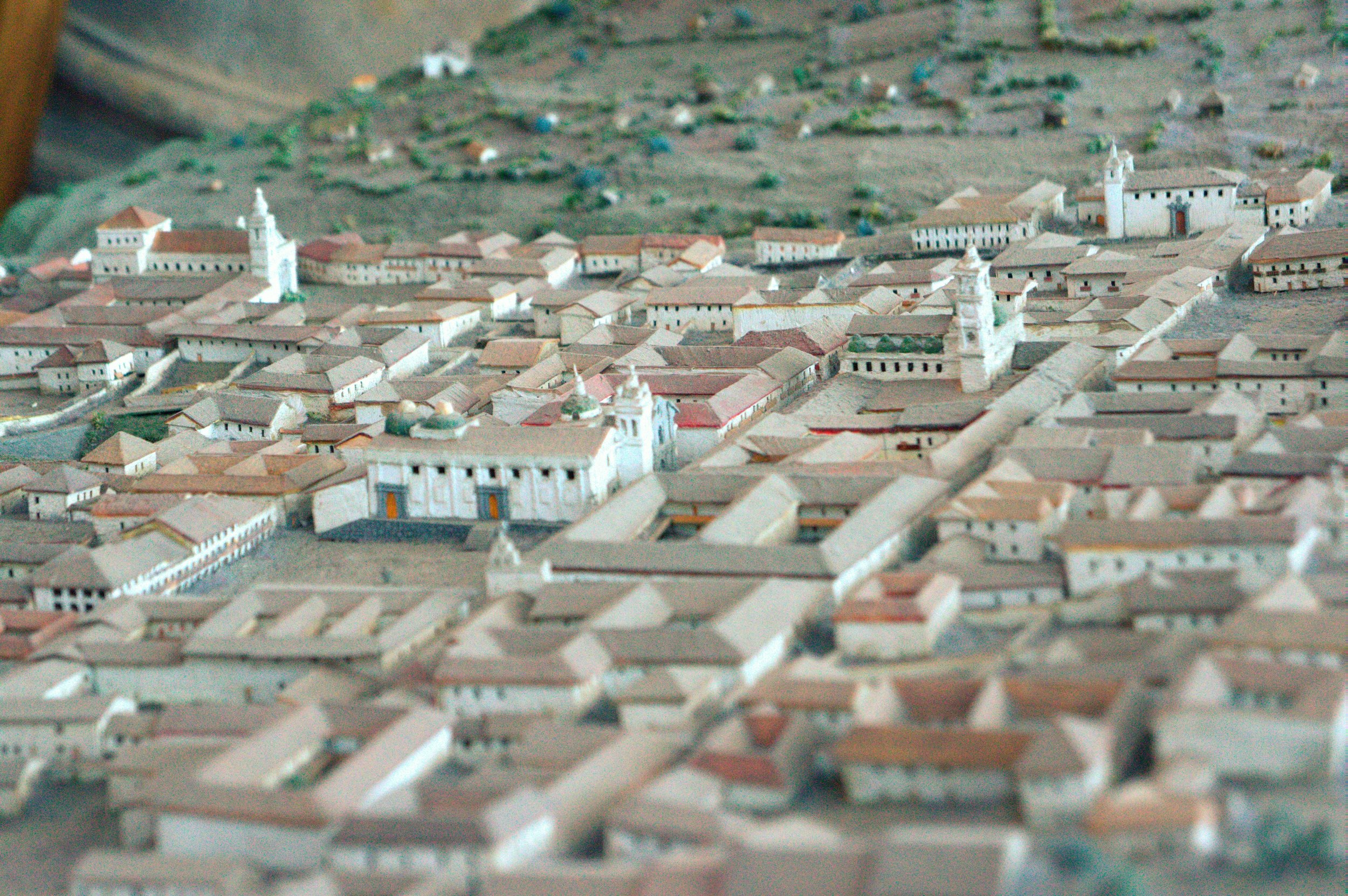
Spaces must be designed to accommodate people with differing abilities. Neurodivergent people experience the world differently. The sensory environment is important to neurodivergent people as they may find things like the noise of an electric fan deafening, preventing them from concentrating on other tasks.
Large open spaces may evoke feelings of distress. Public space could be designed with zones that offer smaller spaces for distinct purposes to be assigned, for example, distinct a reading area, and a bookshelf area, separated from the larger library space. Areas may be separated physically, or with colours, different carpets, designs on the wall, or many other things. Even pedestrian zones can offer smaller compartmentalized zones. For example creating slower, quiet zones on the busy streets using trees and green features.

Having spaces that lack high sensory experiences can be essential to anyone feeling overwhelmed by stimuli. These escape spaces allow for people to remove themselves from overwhelming experiences like large crowds.
Many things that may seem mundane to neurotypical people can be extremely overstimulating to neurodivergent people. Other examples are fluorescent lights and the low hum they emit or concrete buildings which tend to echo and reverberate sound.
The idea of a Sensory Recalibration zone is to create transition zone between fast (cars) and slow (pedestrians) moving traffic. This idea seeks to build a calm zone with trees or green, a accessibility assisted zone, a pedestrian zone followed by a bike line and eventually the road. This provides calm places and allows to slowly getting used to the road with its barrage of sounds, movement, smells, lights and signage.
Such spaces can be planned for public transport locations, schools and universities, malls and other locations.
Image Credit
Pittsburgh International Airport
Miguel Ibanez on Unsplash
